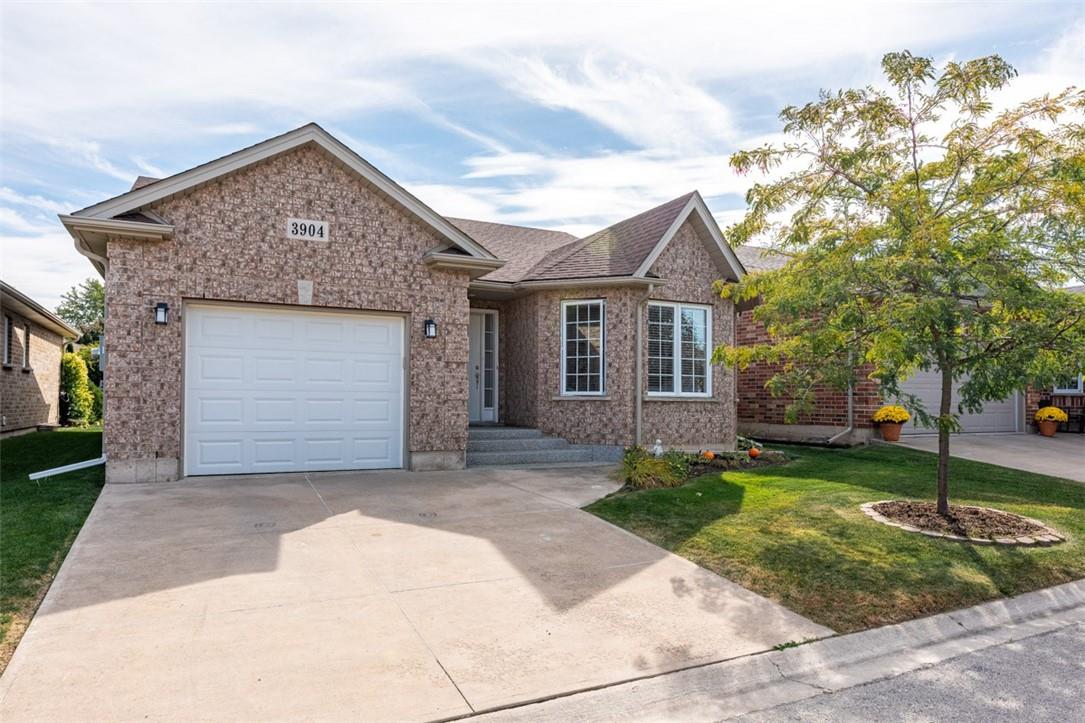Cherry Hill is an exclusive adult lifestyle living community managed by Parkbridge, a prestigious company with a reputation for excellence! The bungalow being described has 2 main floor bedrooms and over 1400 sqft of living space. The main floor has an open-concept layout with a large kitchen, dining room and living room and two bright bedrooms with two full baths, including a master ensuite with laundry . The finished basement features a two-piece bath, recreation room and ample space for various activities and storage. Brand new furnace 2024! The gated community also offers amenities such as a private clubhouse with a heated saltwater swimming pool, a library, a billiards room, and a fitness centre. The surrounding parks have picturesque ponds, vibrant flowers, and charming gazebos, making it a perfect setting for leisurely strolls. Visitors have ample parking steps from the front door. Overall, this bungalow offers a luxurious lifestyle in a welcoming and vibrant community. (id:52766)

