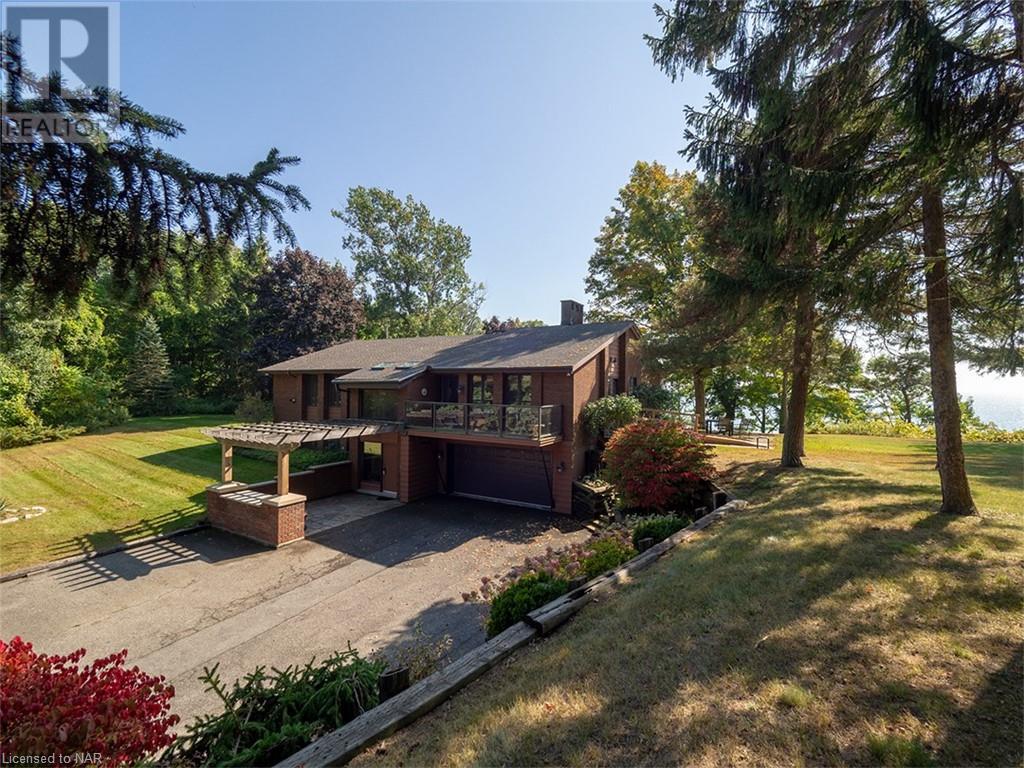Are you searching for a once in a lifetime chance to own a luxurious lakefront property on one of Wainfleet’s most spectacular sandy beaches? Look no further than this exclusive property situated on the stunning shores of Lake Erie. This captivating one-owner home is nestled in a private & protective hilltop location on 1.5 acres, overlooking Camelot Beach, and has been a beloved home for multiple generations of the same family. This unique, custom-built chalet-style home is designed to maximize the gorgeous lake views with its impressive large windows, vaulted wood plank, and beamed ceilings, wood walls, and warm, natural textures. With over 3,400 square feet of finished living space spanning two levels, this property has endless venues for gathering and relaxing, including 3 bedrooms, 3 bathrooms, a primary ensuite bath, and walk-in closet. The ground level entrance welcomes you into a breathtaking, two-story foyer with skylights and a curved staircase that leads to the main floor. The spacious living room features a wood-burning fireplace, with an intimate sunken seating area, and stunning views of the lake. Sliding glass doors open to a south-facing balcony, which is also accessible from the primary bedroom, making it the perfect spot to enjoy a sunrise or sunset over the lake. The main floor family room comes equipped with a wet bar, sliding doors to a north side balcony, and leads to the bright and efficient kitchen, which offers ample storage and flows into the dining room. The lower floor is at ground level and boasts a large rec room, laundry room, 3rd bath, and storage area, along with access to the garage. Sliding doors in the recroom open to a covered flagstone patio & the expansive lawn providing a perfect setting for BBQs with family and friends. And, for those seeking even more living space for family and guests, the neighbouring cottage is also available for purchase, allowing you to create a familial haven while maintaining privacy. (id:52766)

