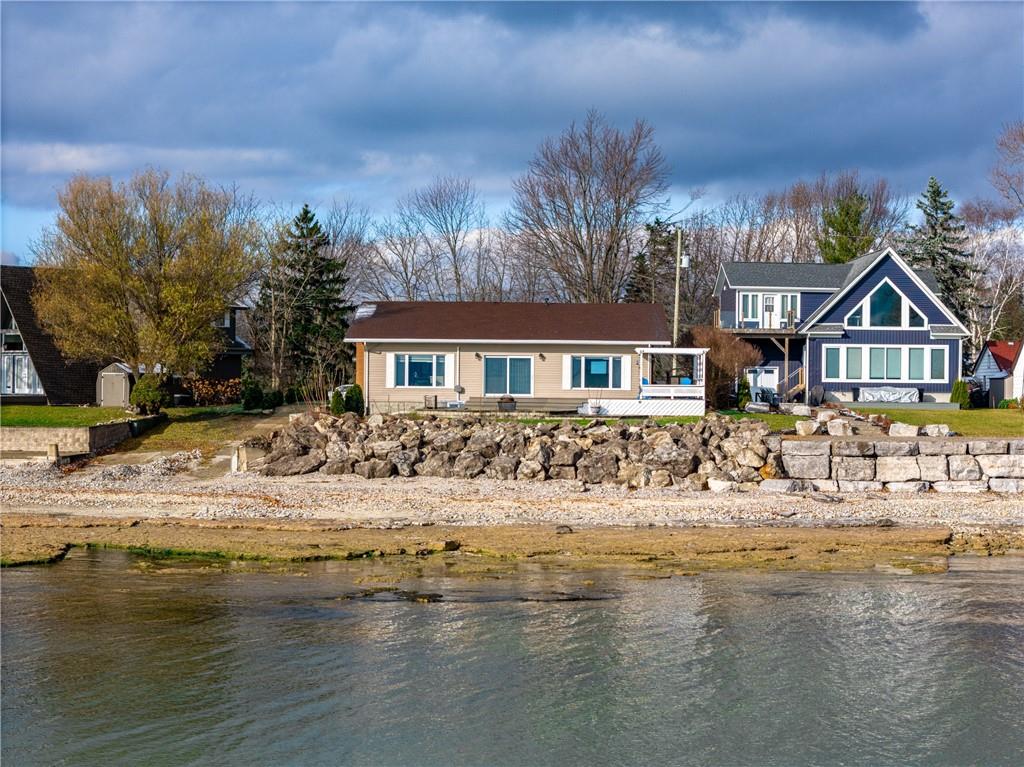Welcome to your unparalleled lakeside haven! Nestled along Lake Erie's enchanting shoreline, this meticulously updated 1797-square-foot bungalow offers an exceptional blend of classic charm and modern luxury. Boasting an impressive 85 ft of lake frontage, complete with a shared cement boat ramp, this property is a waterfront enthusiast's dream. Panoramic views unfold through high-quality Pella architectural windows on the waterside & a 59' x 20' deck/patio accessible from the livingrm & prim bdrm overlooking the lake. The charm continues inside with recent upgrades, including a gas fp with a stone surround in the living room, & a fully serviced & updated water filtration system, featuring a new water softener, UV, & reverse osmosis. The lower level offers more living space with a foundation upgrade in 2021, including new weeping tile, membrane, insulation, & drywall. A new sump pump with battery backup ensures peace of mind. The basement houses a lg rm waiting to be transformed with access through a Murphy door. Your lakeside paradise extends beyond the house with extensive shoreline protection measures. Break wall work including 2-ton concrete blocks and a repaired/replaced boat ramp concrete wall, attests to the commitment to maintaining this pristine property. This is the perfect lakeside home for your family to enjoy and make new memories. This waterfront retreat is down the road from a public golf course, 25 min to QEW, 10 min to Port Colborne & all amenities. (id:52766)

