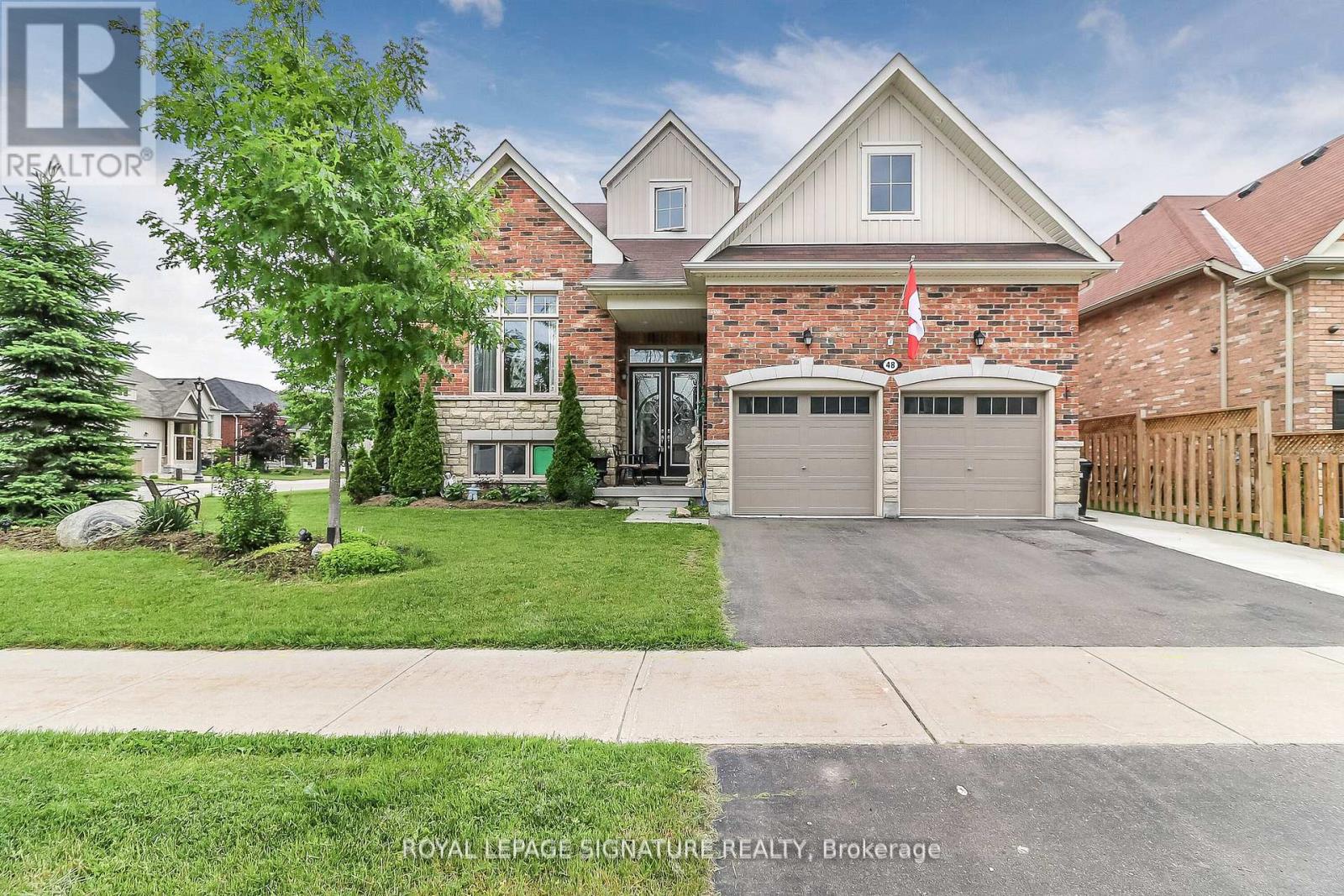This beautifully upgraded 2,380 sq ft home with a partially finished 1,000 sq ft basement seamlessly blends elegance and practicality for any family's needs. From the moment you step inside, you're welcomed by 9-foot ceilings, upgraded hardwood flooring, and a striking cathedral ceiling with a large rounded feature window setting the tone for the homes modern and sophisticated design. The open-concept main floor flows effortlessly into a dream kitchen, featuring extended-height cabinetry, quartz countertops and backsplash, and brand-new stainless steel appliances. A unique touch includes the conversion of the second main floor bedroom into a stylish formal dining area ideal for entertaining. The grand family room is overlooked by a bright and spacious second-floor loft, offering a perfect flex space for work or relaxation. Upstairs, you'll find two generously sized bedrooms and a full bathroom, while the primary suite on the main floor boasts a walk-in closet, luxurious en-suite, and a private walkout to a deck through elegant French doors. Step out from the breakfast area into a fully fenced backyard oasis on a premium corner lot, complete with two gazebos perfect for outdoor gatherings. Mature cedar and fruit trees, a sprinkler system, and outdoor pot lights create a serene and polished landscape. The partially finished basement includes two bedrooms, a large 4-piece bathroom with linen closet, and a full kitchen with oversized windows ideal for multi-generational living. The home is also pre-wired for a generator. This turnkey property offers style, space, and thoughtful upgrades throughout just pack your bags and move in! (id:10317)

