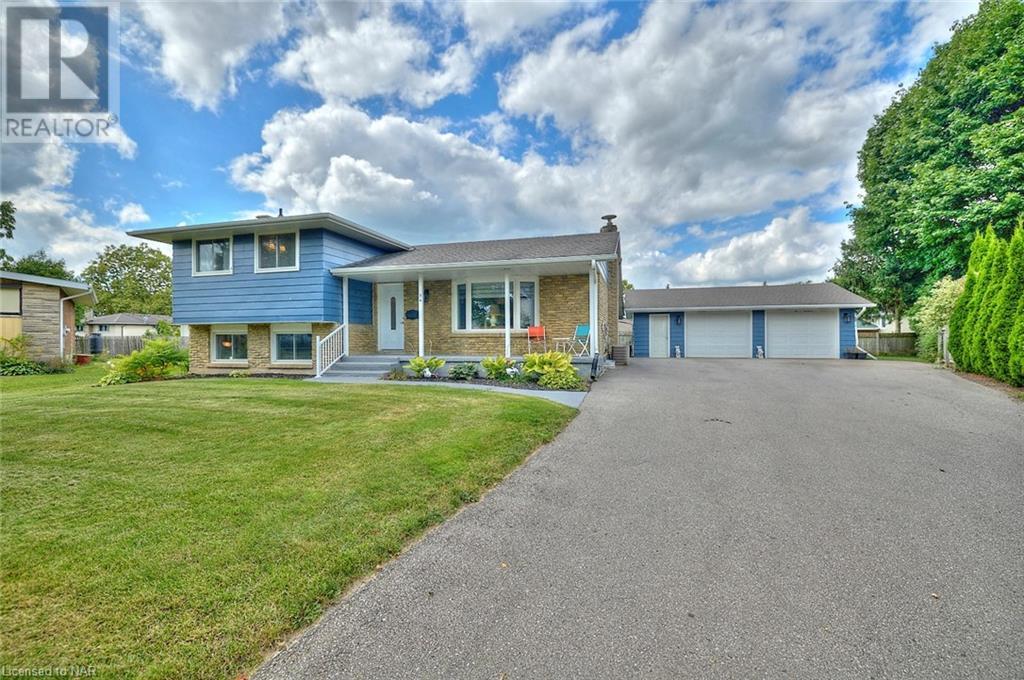Welcome to 34 Fernwood Terrace! This beautifully renovated and well maintained home is situated in the heart of Niagara, in one of the regions most rapidly growing communities. This home's almost 1850 sq ft of finished living space offers spacious rooms and incredible finishes with hardwood floors throughout, beautiful cabinetry, granite counters and recessed lighting. The lower levels have a separate entrance which would be ideal to develop into an in-law suite or separate unit. The professionally landscaped lawns are beautiful and easy to maintain! The perennial gardens cap off the look of this home and offer amazing curb appeal. The spacious covered patio is a great place to entertain on summer evenings. The 2.5 car garage is great for storing your vehicles as well as offering space for hobbyists to attend to home projects. Close to all amenities, this area is great for young families or retirees looking for a quieter pace, with access to arteries that can get you back and forth to the GTA quickly. Nestled between two great lakes, the location is ideal for loads of outdoor activities! Boating, golf, hiking, bicycling are very popular in the area, as are wineries, restaurants, casinos and theater. Welland really has it all! (id:52766)

