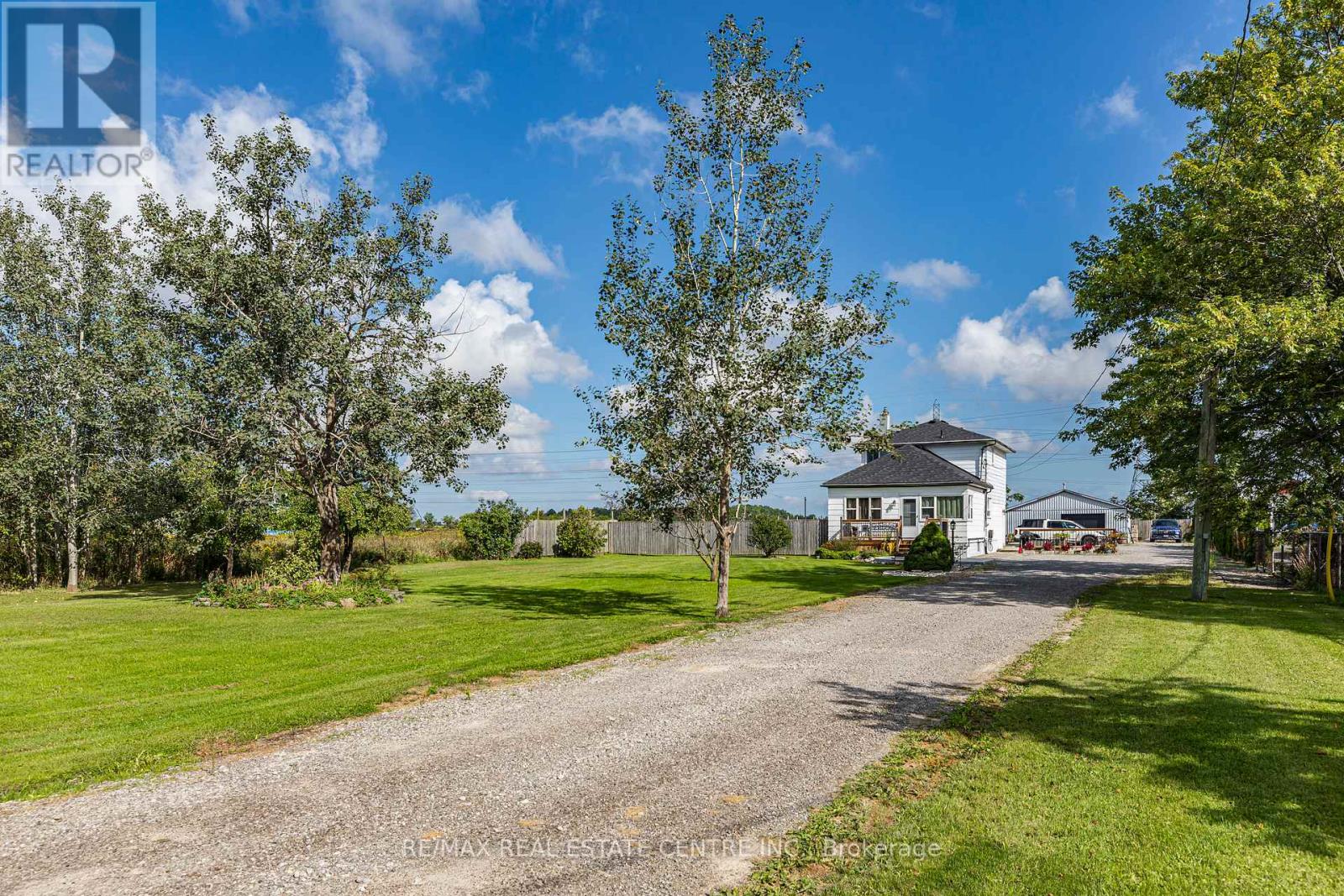Country charm! Well-maintained and spacious family home on approx 2/3 acre rural property, only 10 minutes to all city amenities! Set back from the street with a long lane drive. Features a 900+sf garage insulated with gas heat & hydro. Lots of parking. Over 1600sf with 4 beds (2 on main floor) + potential 5th in LL. Or a main floor home office. 2 Full Baths. Hardwood floors most of main floor. Sunroom addition is awaiting your personal touch! Modern and bright kitchen with gas stove. Separate dining room features lot of natural light. LR w gas FP. Rear side door w potential for separate entrance to the basement. Large fenced yard with patio and gazebo. Many updates including most windows (6 yrs), roof (2 yrs), back up generator (2019), 200-amp electrical, front veranda, concrete patio and walkways 2022. Apple & Pear trees. RSA. (id:52766)

