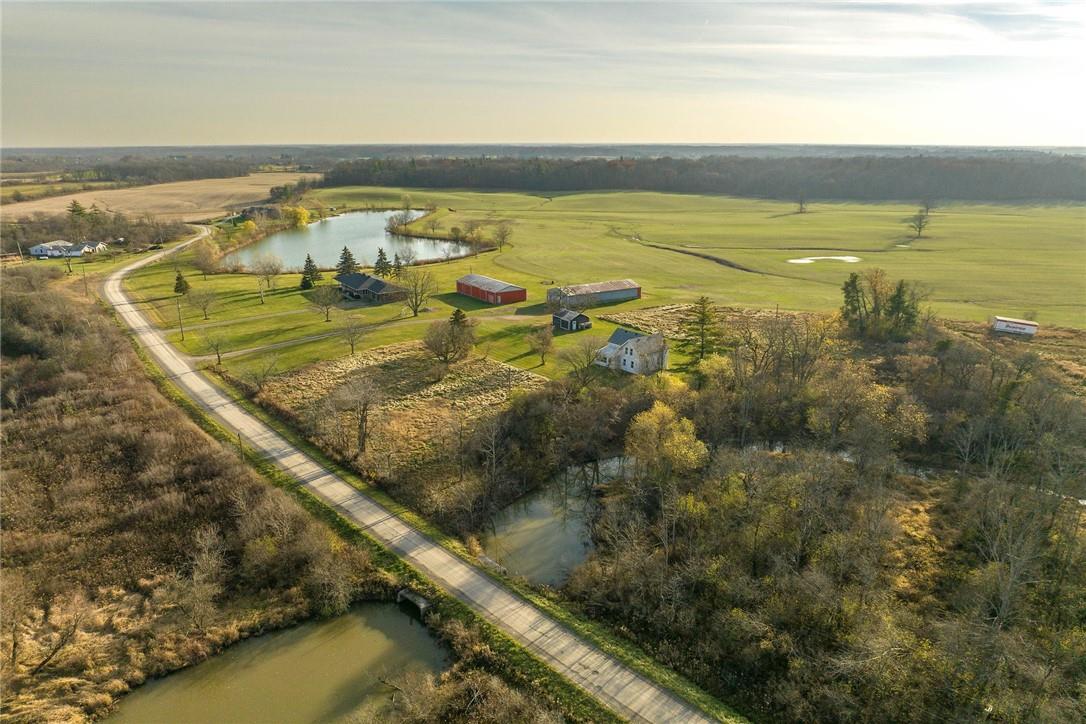Truly one of a kind, rarely offered 179 acre property boasting 105 acres of workable farmland, 60 acres of bush, 2 homes, 3 outbuildings, and a beautiful pond. This complete package is perfectly situated on a quiet side road with rolling fields that are sure to take your breath away. The 1659 square foot bungalow boasting 2’ x 6’ construction has been lovingly cared for by one family since 1979. With 2 bedrooms, 3 main floor patio doors, and a large basement footprint with high ceilings, this family home is awaiting your vision to take it to the next level. Also located on the property is a 1.5 storey century home which presents a fantastic opportunity for multigenerational living or an additional revenue stream. The 3 outbuildings consist of a 75’ x 30’ shed with hydro, a 30’ x 70’ shed with hydro and 11 foot ceilings, and a 20’ x 18’ detached garage/workshop with a wood stove. A must-see at this property is the massive pond, spanning approximately 4 acres in size! Enjoy a summertime swim, a morning canoe, or a winter skate with friends. 105 acres of planted winter wheat crop included with purchase. Opportunity to convert 5+ acres of personal portion into workable farmland. This extraordinary estate must be seen to be fully appreciated! (id:52766)

